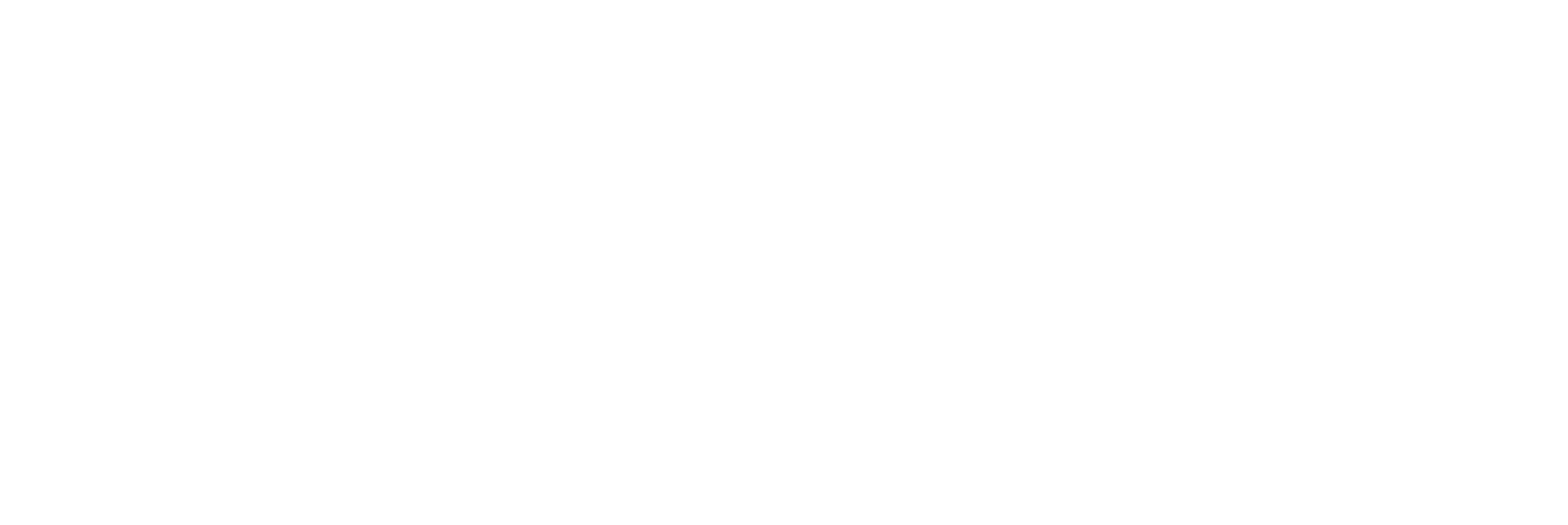Technical information
Heating system
Radiator heating in the office and calorifiers in the warehouse.
The heating medium is water, which is heated according to the outdoor temperature in the gas boiler house.
Ventilation system
Heat recovery ventilation equipment in offices and utility rooms, exhaust fans in the storage room equipped with fresh air grilles.
Cooling system can be adjusted for every rental space, on a floor basis.
Electrical supply
High current: general lighting inside the building in accordance with current standards, possibility to install illuminated advertisements.
Low current: readiness of technical surveillance of the rental space in the building, programmable access control system in each unit.
Spatial solutions
The net height of the ceiling in the office is 2.85 m on the first floor, 2.95 m on the second floor. The height of the warehouse below the trusses is 6.40 m, up to the profile sheet 8.0–8.5 m.
The storage room is free of pillars.
Security
Video surveillance provided of the perimeter of the building; the property is fenced.
Building materials
FILLINGS
Doors between warehouse and office – metal fire resistant doors
External doors – glass doors with aluminium frame
Glass facade – PVC glass facade, with triple glazing
Warehouse windows – PVC windows
Smoke exhaust ventilators – transparent
Overhead doors with the dimensions of 4.4 × 4.1 (height x width); equipped with automation devices and service doors
EXTERNAL WALLS
Warehouse – sandwich panel attached to steel pillars
The external walls of the office block are built of concrete hollow blocks
ROOF
Warehouse – profile sheet based on steel trusses; insulation in the form of EPS sheets; PVC roofing
Office – intermediate and roof ceiling made of concrete hollow blocks; insulation in the form of EPS plates; PVC roofing
FLOOR
Warehouse – clean concrete floor treated with surface hardener; the thickness is dimensioned for a maximum point load of 40 kN
Office – concrete floor with a thickness of 80 mm; finishing according to the interior design solution










